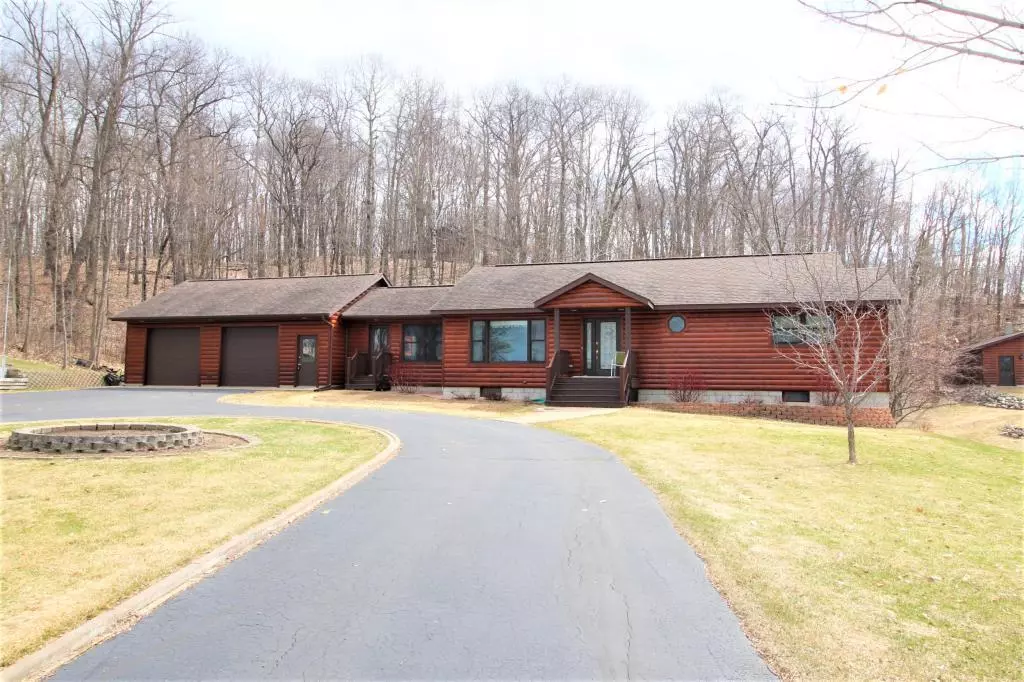$280,500
$299,900
6.5%For more information regarding the value of a property, please contact us for a free consultation.
23946 Cuyuna Greens DR Deerwood, MN 56444
2 Beds
2 Baths
2,976 SqFt
Key Details
Sold Price $280,500
Property Type Single Family Home
Sub Type Single Family Residence
Listing Status Sold
Purchase Type For Sale
Square Footage 2,976 sqft
Price per Sqft $94
MLS Listing ID 5488117
Sold Date 06/18/20
Bedrooms 2
Full Baths 1
Three Quarter Bath 1
Year Built 2001
Annual Tax Amount $1,226
Tax Year 2018
Contingent None
Lot Size 7.230 Acres
Acres 7.23
Lot Dimensions 192x1300
Property Description
This beautiful well kept home is completely turn-key and has so much to offer. Starting with a nice bright large living room on main level, nice open kitchen and dining room area, large family room in the walk-out basement with a beautiful wood burning fireplace, two large rooms in the basement that with egress windows would make nice large extra bedrooms,large laundry room and Steffes Electric furnace. The outside of this home has beautiful freshly stained log siding, asphalt driveway to the two car attached 32x24 garage and there is a detached and insulated 20x24 garage for extra storage space. You will love the beautiful views and frontage on Cascade lake which is a great lake to fish for Sunfish and Northern Pike. You will love spending time in the large yard and watching the wildlife enjoy the small pond on the property. This home is in an excellent location, close to town and right off of the new paved bike trail.
Location
State MN
County Crow Wing
Zoning Residential-Single Family
Body of Water Cascade
Rooms
Basement Finished, Full, Walkout
Dining Room Kitchen/Dining Room
Interior
Heating Dual, Forced Air, Fireplace(s)
Cooling Central Air
Fireplaces Number 1
Fireplaces Type Family Room, Wood Burning
Fireplace Yes
Exterior
Parking Features Attached Garage, Detached, Asphalt
Garage Spaces 3.0
Waterfront Description Lake Front
View Y/N Lake
View Lake
Roof Type Asphalt
Road Frontage Yes
Building
Lot Description Tree Coverage - Medium
Story One
Foundation 1488
Sewer Tank with Drainage Field
Water Submersible - 4 Inch
Level or Stories One
Structure Type Log Siding
New Construction false
Schools
School District Crosby-Ironton
Read Less
Want to know what your home might be worth? Contact us for a FREE valuation!

Our team is ready to help you sell your home for the highest possible price ASAP





