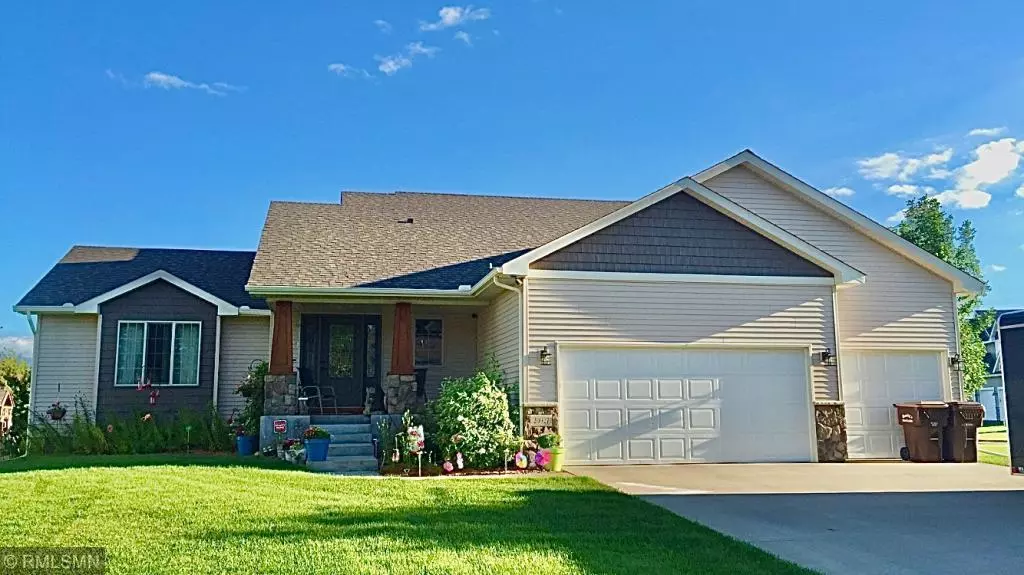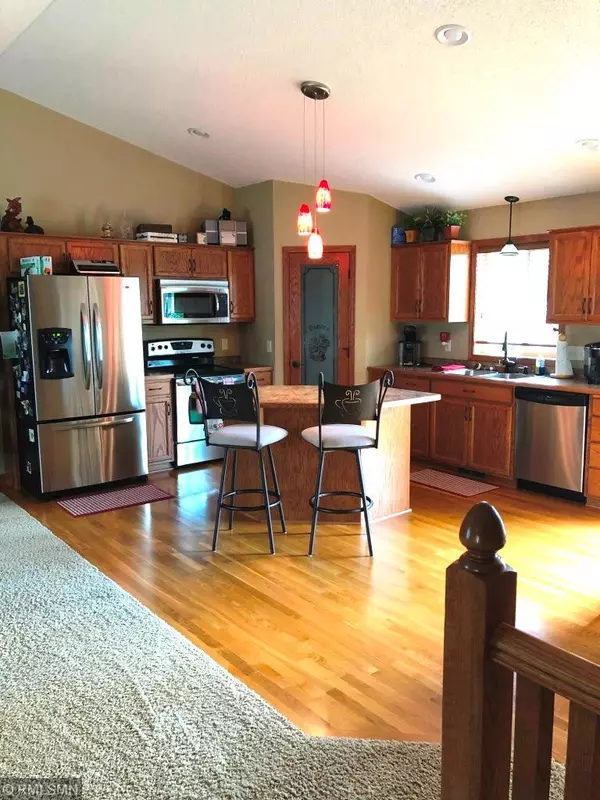$395,000
$390,000
1.3%For more information regarding the value of a property, please contact us for a free consultation.
20927 Goldenrod LN Rogers, MN 55374
5 Beds
4 Baths
3,034 SqFt
Key Details
Sold Price $395,000
Property Type Single Family Home
Sub Type Single Family Residence
Listing Status Sold
Purchase Type For Sale
Square Footage 3,034 sqft
Price per Sqft $130
Subdivision King Estates
MLS Listing ID 5474068
Sold Date 03/30/20
Bedrooms 5
Full Baths 3
Three Quarter Bath 1
Year Built 2008
Annual Tax Amount $4,282
Tax Year 2020
Contingent None
Lot Size 0.340 Acres
Acres 0.34
Lot Dimensions 112x135
Property Description
Original owner pride of this custom built home shines throughout. Hurry to see this warm and inviting 5 bedroom, 4 bath 3000 sq ft open concept home! Custom built-ins, Stainless appliances, open spacious kitchen with island, etched glass pantry door, stone gas fireplace, custom Turkish marble shower, new high efficiency washer & dryer and lots of storage. The spacious lower level 5th bedroom has a private bathroom and could also be used as an office or fitness room. Exterior has a large cedar deck, concrete patio, front porch, professionally mounted basketball hoop and custom built 10x20 storage shed with electricity! 3 car garage has wash tub as well separate hot and cold water spigots perfect for washing cars! Top it all off with a great corner lot on a dead end street. This home is sure to please the pickiest of buyers!
Location
State MN
County Hennepin
Zoning Residential-Single Family
Rooms
Basement Block, Daylight/Lookout Windows, Drain Tiled, Egress Window(s), Finished, Full, Sump Pump, Walkout
Dining Room Kitchen/Dining Room
Interior
Heating Forced Air
Cooling Central Air
Fireplaces Number 1
Fireplaces Type Family Room, Gas
Fireplace Yes
Appliance Dishwasher, Disposal, Dryer, Humidifier, Microwave, Range, Refrigerator, Washer, Water Softener Owned
Exterior
Parking Features Attached Garage, Concrete
Garage Spaces 3.0
Roof Type Asphalt, Pitched
Building
Lot Description Corner Lot, Tree Coverage - Light
Story Four or More Level Split
Foundation 1567
Sewer City Sewer/Connected
Water City Water/Connected
Level or Stories Four or More Level Split
Structure Type Brick/Stone, Shake Siding, Vinyl Siding
New Construction false
Schools
School District Elk River
Read Less
Want to know what your home might be worth? Contact us for a FREE valuation!

Our team is ready to help you sell your home for the highest possible price ASAP





