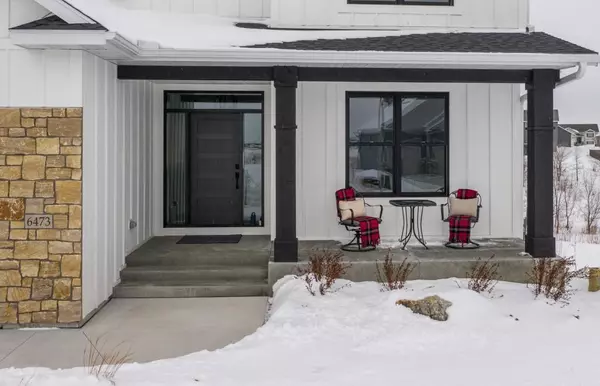$583,928
$572,000
2.1%For more information regarding the value of a property, please contact us for a free consultation.
6473 Summit Pine LN NW Rochester, MN 55901
4 Beds
3 Baths
2,863 SqFt
Key Details
Sold Price $583,928
Property Type Single Family Home
Sub Type Single Family Residence
Listing Status Sold
Purchase Type For Sale
Square Footage 2,863 sqft
Price per Sqft $203
Subdivision Summit Pointe 5Th
MLS Listing ID 5471681
Sold Date 06/19/20
Bedrooms 4
Full Baths 1
Half Baths 1
Three Quarter Bath 1
HOA Fees $8/ann
Year Built 2019
Annual Tax Amount $1,558
Tax Year 2019
Contingent None
Lot Size 0.430 Acres
Acres 0.43
Lot Dimensions Irregular
Property Description
Don't miss your opportunity to move in and enjoy this custom built home in Summit Pointe! Builders model home featuring a "Farmhouse Feel" with just over 4,200 sq ft! Inviting main floor features a home office, living room w/ gas fireplace w/ shiplap surround, transom windows, chef lovers dream kitchen w/ island, HUGE walk in pantry, custom cabinetry, undercabinet lighting, upgraded SS appliance package, dining & 1/2 bath just off the garge! Upper level features 4 nice sized bedrooms to include owners suite w/ private bath, double sinks, tiled walk in shower & a closet lovers dream closet! You'll love the everyday convenience of having an upper level laundry w/ sink & full bath!
All the upgrades you've come to expect from this custom homebuilder to include irrigation, gutters, landscaping, solid surface tops & upgraded flooring!
Awarded a HERS rating of 45 you'll love the efficiency of living in this brand new home close to the Douglas Trails, parks & walking paths!
Location
State MN
County Olmsted
Zoning Residential-Single Family
Rooms
Basement Full, Unfinished
Dining Room Breakfast Area, Eat In Kitchen, Kitchen/Dining Room, Living/Dining Room
Interior
Heating Forced Air
Cooling Central Air
Fireplaces Number 1
Fireplaces Type Gas, Living Room
Fireplace Yes
Appliance Dishwasher, Microwave, Range, Refrigerator, Wall Oven
Exterior
Parking Features Attached Garage, Concrete, Garage Door Opener
Garage Spaces 3.0
Roof Type Asphalt
Building
Lot Description Irregular Lot
Story Two
Foundation 1341
Sewer City Sewer/Connected
Water City Water/Connected
Level or Stories Two
Structure Type Vinyl Siding
New Construction true
Schools
Elementary Schools George Gibbs
Middle Schools John Adams
High Schools John Marshall
School District Rochester
Others
HOA Fee Include Other
Read Less
Want to know what your home might be worth? Contact us for a FREE valuation!

Our team is ready to help you sell your home for the highest possible price ASAP





