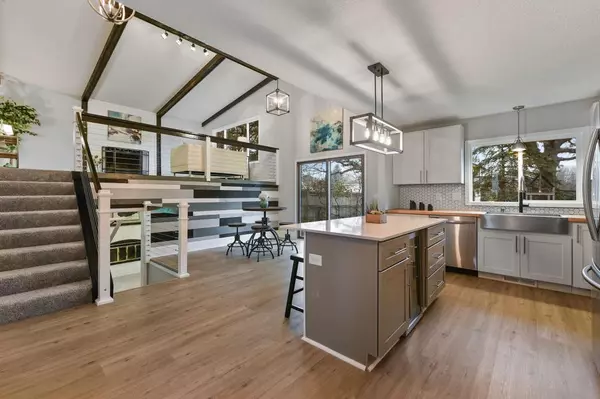$369,900
$369,900
For more information regarding the value of a property, please contact us for a free consultation.
2211 Daisy CT New Brighton, MN 55112
4 Beds
3 Baths
2,127 SqFt
Key Details
Sold Price $369,900
Property Type Single Family Home
Sub Type Single Family Residence
Listing Status Sold
Purchase Type For Sale
Square Footage 2,127 sqft
Price per Sqft $173
Subdivision Walker Heights
MLS Listing ID 5352806
Sold Date 03/12/20
Bedrooms 4
Full Baths 1
Three Quarter Bath 2
Year Built 1977
Annual Tax Amount $4,258
Tax Year 2019
Contingent None
Lot Size 10,454 Sqft
Acres 0.24
Lot Dimensions 90x149x45x140
Property Description
Look no further, this could be the perfect home for you! This stunning home has been fully remodeled with a main level open floor plan, vaulted ceilings with beautiful beams, brand new kitchen cabinets, butcher block counters, quartz countertop on the island with a beverage fridge, LVP flooring, SS appliances and a handcrafted wood wall. 3 bedrooms on the upper level and a private master bathroom. Brand new carpet throughout, freshly painted inside and out, updated bathrooms, updated light fixtures, custom shiplap upper-level wood-burning fireplace, modern cable railings, new windows, furnace and electrical panel. Step right outside to the fully fenced backyard with a play set. Great location on a cul-de-sac in the Mounds View school district.
Location
State MN
County Ramsey
Zoning Residential-Single Family
Rooms
Basement Crawl Space, Daylight/Lookout Windows, Finished, Sump Pump
Dining Room Eat In Kitchen, Kitchen/Dining Room
Interior
Heating Forced Air
Cooling Central Air
Fireplaces Number 2
Fireplaces Type Family Room, Living Room, Wood Burning
Fireplace Yes
Appliance Dishwasher, Dryer, Exhaust Fan, Microwave, Range, Refrigerator, Washer
Exterior
Parking Features Attached Garage, Asphalt, Garage Door Opener
Garage Spaces 2.0
Fence Wood
Roof Type Asphalt
Building
Lot Description Corner Lot, Tree Coverage - Medium
Story Three Level Split
Foundation 1282
Sewer City Sewer/Connected
Water City Water/Connected
Level or Stories Three Level Split
Structure Type Brick/Stone,Vinyl Siding
New Construction false
Schools
School District Mounds View
Read Less
Want to know what your home might be worth? Contact us for a FREE valuation!

Our team is ready to help you sell your home for the highest possible price ASAP





