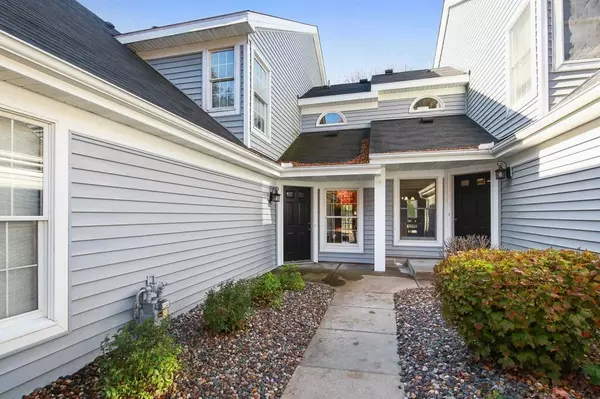$198,000
$199,900
1.0%For more information regarding the value of a property, please contact us for a free consultation.
14395 Bedford DR Eden Prairie, MN 55346
2 Beds
3 Baths
1,528 SqFt
Key Details
Sold Price $198,000
Property Type Townhouse
Sub Type Townhouse Side x Side
Listing Status Sold
Purchase Type For Sale
Square Footage 1,528 sqft
Price per Sqft $129
Subdivision Condo 0516 Village Greens Cond
MLS Listing ID 5296963
Sold Date 11/22/19
Bedrooms 2
Full Baths 2
Half Baths 1
HOA Fees $287/mo
Year Built 1984
Annual Tax Amount $2,093
Tax Year 2019
Contingent None
Lot Dimensions Irregular
Property Description
Move-in ready townhome in a private serene setting. Enjoy all the fall colors with views of Bent Creek Golf Course. Main level features hardwood floors, spacious living room with floor to ceiling brick fireplace, informal dining room, eat-in kitchen with stainless steel appliances, and a balcony with breathtaking views. Home offers two bedrooms and three bathrooms with the potential to add a bedroom and bathroom in the lower level. Bedrooms are located on the upper level and feature their very own private full bathroom. One car garage with additional off street parking. Recent updates include new refrigerator and range (2019), microwave and dishwasher (2017), lower level trim and epoxy (2019), upper level bathroom floors (2019). Avoid the rough, this townhome is a hole-in-one!
Location
State MN
County Hennepin
Zoning Residential-Single Family
Rooms
Basement Full, Walkout
Dining Room Eat In Kitchen, Informal Dining Room
Interior
Heating Forced Air
Cooling Central Air
Fireplaces Number 1
Fireplaces Type Brick, Gas, Living Room
Fireplace Yes
Appliance Dishwasher, Dryer, Exhaust Fan, Microwave, Range, Refrigerator, Washer
Exterior
Parking Features Attached Garage, Gravel, Garage Door Opener
Garage Spaces 1.0
Roof Type Asphalt
Building
Story Two
Foundation 693
Sewer City Sewer/Connected
Water City Water/Connected
Level or Stories Two
Structure Type Vinyl Siding
New Construction false
Schools
School District Eden Prairie
Others
HOA Fee Include Maintenance Structure,Cable TV,Maintenance Grounds,Professional Mgmt,Trash,Lawn Care
Restrictions Pets - Cats Allowed,Pets - Dogs Allowed,Pets - Number Limit,Pets - Weight/Height Limit
Read Less
Want to know what your home might be worth? Contact us for a FREE valuation!

Our team is ready to help you sell your home for the highest possible price ASAP





