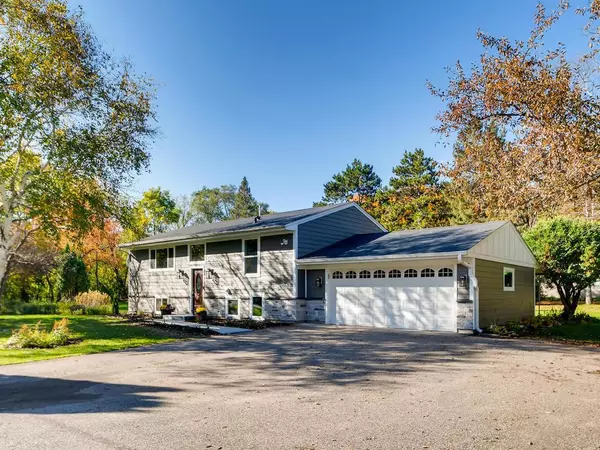$434,500
$434,900
0.1%For more information regarding the value of a property, please contact us for a free consultation.
6080 Cathcart DR Shorewood, MN 55331
4 Beds
3 Baths
1,995 SqFt
Key Details
Sold Price $434,500
Property Type Single Family Home
Sub Type Single Family Residence
Listing Status Sold
Purchase Type For Sale
Square Footage 1,995 sqft
Price per Sqft $217
Subdivision Afton Meadows
MLS Listing ID 5321683
Sold Date 11/22/19
Bedrooms 4
Full Baths 1
Three Quarter Bath 2
Year Built 1966
Annual Tax Amount $3,534
Tax Year 2019
Contingent None
Lot Size 0.920 Acres
Acres 0.92
Lot Dimensions 150x251x150x251
Property Description
Set in a perfect Shorewood location, this home has been renovated with style. Main level features an open concept that is perfect for entertaining family & friends. Brand new finishes are the favorites of today & include ship lap accent walls, rustic sliding barn doors, butcher block kitchen island, granite counters, farmhouse sink, & high end Smart Appliances. Adjacent dining area is spacious & offers easy access to huge maintenance-free deck & yard. Durable hardwoods flow through main level & into two bedrooms. Master suite is a lovely place to relax & unwind, with a spa-like bath & walk in closet. Bedrooms 3 and 4, a 3/4 bath, family room, & huge laundry/mud room round out lower level. New furnace and AC, engineered siding, windows, roof, insulation. PLUS this is a Smart Home that offers the latest in technology. Almost 1 acre, flat lot offers many opportunities to play or just enjoy the privacy. All the work is done here and just waiting for you to move in and enjoy!
Location
State MN
County Hennepin
Zoning Residential-Single Family
Rooms
Basement Block, Daylight/Lookout Windows, Drain Tiled, Egress Window(s), Finished, Full, Sump Pump
Dining Room Living/Dining Room
Interior
Heating Forced Air
Cooling Central Air
Fireplace No
Appliance Dishwasher, Disposal, Dryer, Microwave, Range, Refrigerator, Washer, Water Softener Owned
Exterior
Parking Features Attached Garage, Asphalt, Garage Door Opener
Garage Spaces 2.0
Fence None
Pool None
Roof Type Age 8 Years or Less,Asphalt
Building
Lot Description Corner Lot, Tree Coverage - Medium
Story Split Entry (Bi-Level)
Foundation 1040
Sewer City Sewer/Connected
Water Well
Level or Stories Split Entry (Bi-Level)
Structure Type Brick/Stone,Fiber Cement
New Construction false
Schools
School District Minnetonka
Read Less
Want to know what your home might be worth? Contact us for a FREE valuation!

Our team is ready to help you sell your home for the highest possible price ASAP





