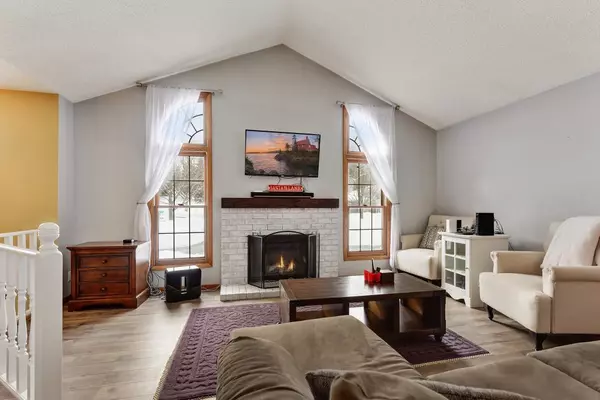$320,000
$315,000
1.6%For more information regarding the value of a property, please contact us for a free consultation.
8641 Darnel RD Eden Prairie, MN 55344
4 Beds
2 Baths
1,810 SqFt
Key Details
Sold Price $320,000
Property Type Single Family Home
Sub Type Single Family Residence
Listing Status Sold
Purchase Type For Sale
Square Footage 1,810 sqft
Price per Sqft $176
Subdivision Lake Eden North 2
MLS Listing ID 5194464
Sold Date 04/12/19
Bedrooms 4
Full Baths 2
Year Built 1985
Annual Tax Amount $3,367
Tax Year 2018
Contingent None
Lot Size 0.260 Acres
Acres 0.26
Lot Dimensions 92x75x122x158
Property Description
This beautiful home has fantastic finishes and an open, flowing layout. You'll love entertaining in your spacious great room with a remodeled kitchen, vaulted ceilings, wood burning fireplace, dining room, and sliding doors to the deck. Tons of recent owner improvements including new kitchen cabinets, quartz counters, stainless sink, faucet, dishwasher, and disposal; new floors throughout the main level; James Hardie fiber cement siding; new washer and dryer; new water heater; new gutters; new lighting; wireless thermostat and garage door opener; and more! Expansive lower level family room has abundant natural light, great for movies, game nights, or working out. A wonderful deck off the dining room overlooks the huge yard. Enjoy having an attached, two car garage and a big storage shed. Close to Eden Prairie Mall, tons of restaurants and shopping, Eden Lake and Staring Lake Parks, the new Southwest Light Rail line, and much more!
Location
State MN
County Hennepin
Zoning Residential-Single Family
Rooms
Basement Daylight/Lookout Windows, Finished, Full, Sump Pump
Dining Room Living/Dining Room
Interior
Heating Forced Air
Cooling Central Air
Fireplaces Number 1
Fireplaces Type Living Room, Wood Burning
Fireplace Yes
Appliance Dishwasher, Disposal, Dryer, Microwave, Range, Refrigerator, Washer
Exterior
Parking Features Attached Garage, Asphalt, Garage Door Opener
Garage Spaces 2.0
Roof Type Asphalt, Pitched
Building
Story Split Entry (Bi-Level)
Foundation 938
Sewer City Sewer/Connected
Water City Water/Connected
Level or Stories Split Entry (Bi-Level)
Structure Type Fiber Cement
New Construction false
Schools
School District Eden Prairie
Read Less
Want to know what your home might be worth? Contact us for a FREE valuation!

Our team is ready to help you sell your home for the highest possible price ASAP





