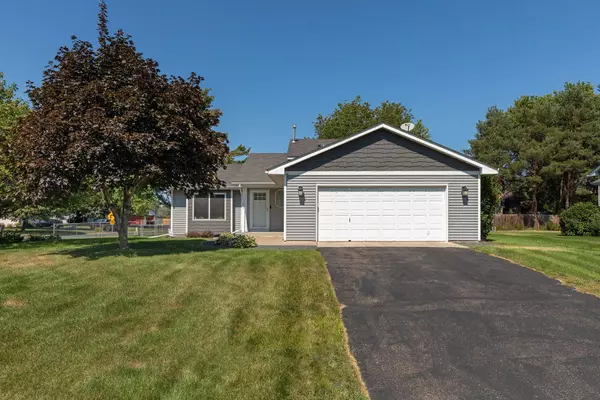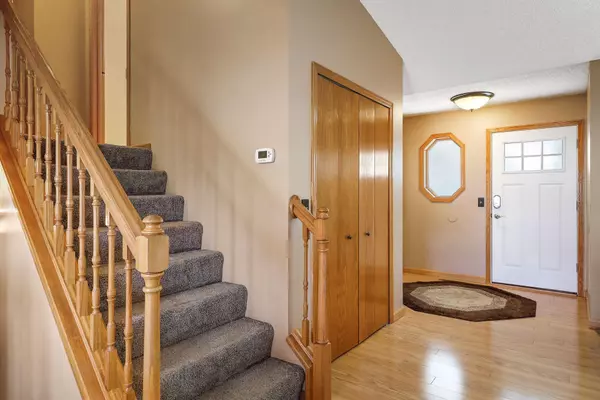$350,000
$350,000
For more information regarding the value of a property, please contact us for a free consultation.
1757 148th AVE NW Andover, MN 55304
3 Beds
2 Baths
1,922 SqFt
Key Details
Sold Price $350,000
Property Type Single Family Home
Sub Type Single Family Residence
Listing Status Sold
Purchase Type For Sale
Square Footage 1,922 sqft
Price per Sqft $182
Subdivision Pinewood Estates
MLS Listing ID 6087183
Sold Date 11/30/21
Bedrooms 3
Full Baths 1
Three Quarter Bath 1
Year Built 1993
Annual Tax Amount $2,956
Tax Year 2020
Contingent None
Lot Size 0.320 Acres
Acres 0.32
Lot Dimensions 103x135
Property Description
Oh no, this great home sold and then the buyer fell through for personal reasons! It is now available again and is your opportunity to purchase a great home! Located in walking distance to both elementary and high school, as well as community parks. The main level has vaulted ceilings, a great kitchen with a bay window, an abundance of cabinets and a center island with counter seating. The dining area steps out to the deck for outside dining or just for lounging. Third level is just steps down from here and has a cozy fireplace in the family room, a 3/4 bath and the third bedroom. Lowest level is another family room/media room with egress window and includes a custom bar area with cabinets and beverage refrigerator. Backyard is fully fenced and has a swing gate for easy access to the roomy storage shed that can serve as your "third" garage space! New furnace, updated electrical, lawn irrigation system & in truly move-in condition. Check it out, you won't be disappointed!
Location
State MN
County Anoka
Zoning Residential-Single Family
Rooms
Basement Drainage System, Partially Finished
Dining Room Eat In Kitchen, Separate/Formal Dining Room
Interior
Heating Forced Air
Cooling Central Air
Fireplaces Number 1
Fireplaces Type Family Room, Gas, Stone
Fireplace Yes
Appliance Dishwasher, Dryer, Freezer, Microwave, Range, Refrigerator, Washer, Water Softener Owned
Exterior
Parking Features Attached Garage
Garage Spaces 2.0
Fence Chain Link
Pool None
Roof Type Asphalt
Building
Lot Description Corner Lot, Tree Coverage - Light
Story Four or More Level Split
Foundation 506
Sewer City Sewer/Connected
Water City Water/Connected
Level or Stories Four or More Level Split
Structure Type Shake Siding,Vinyl Siding
New Construction false
Schools
School District Anoka-Hennepin
Read Less
Want to know what your home might be worth? Contact us for a FREE valuation!

Our team is ready to help you sell your home for the highest possible price ASAP





