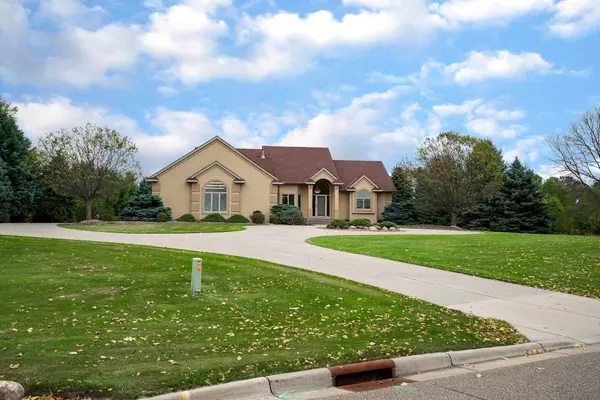$800,000
$850,000
5.9%For more information regarding the value of a property, please contact us for a free consultation.
755 Jasmine AVE N Lake Elmo, MN 55042
3 Beds
3 Baths
3,986 SqFt
Key Details
Sold Price $800,000
Property Type Single Family Home
Sub Type Single Family Residence
Listing Status Sold
Purchase Type For Sale
Square Footage 3,986 sqft
Price per Sqft $200
Subdivision Stonegate
MLS Listing ID 6115751
Sold Date 11/30/21
Bedrooms 3
Full Baths 2
Half Baths 1
Year Built 1998
Annual Tax Amount $6,330
Tax Year 2021
Contingent None
Lot Size 2.790 Acres
Acres 2.79
Lot Dimensions irregular
Property Description
This gorgeous Stonegate Community home currently owned by the original owners is a rare find. Located on 2.79 acres, it features a concrete, circular driveway and an oversized heated/insulated 3 car garage. The home has stunning maple cabinetry and woodwork throughout. The main level includes a spacious eat-in kitchen with NEW black stainless-steel appliances, center island and large sitting area. The first floor also boasts a formal dining room, a fireplace and laundry. You'll also find an owner's suite with his & hers walk-in closets and a full bath with heated floors, an oversized shower and jetted soaking tub. Walk down the open stairway to the lower level that includes 9ft ceilings, 2 bedrooms, full bath, exercise room, sauna, custom built-in home office, spacious family room with a wet bar and stone fireplace. The lower level walks out to a private backyard with mature trees, an irrigation system, a maintenance-free deck and a stamped patio, perfect for entertaining.
Location
State MN
County Washington
Zoning Residential-Single Family
Rooms
Basement Daylight/Lookout Windows, Drain Tiled, Finished, Full, Concrete, Sump Pump, Walkout
Dining Room Breakfast Area, Eat In Kitchen, Separate/Formal Dining Room
Interior
Heating Forced Air
Cooling Central Air
Fireplaces Number 2
Fireplaces Type Family Room, Gas, Living Room
Fireplace Yes
Appliance Air-To-Air Exchanger, Cooktop, Dishwasher, Disposal, Dryer, Electronic Air Filter, Microwave, Refrigerator, Trash Compactor, Wall Oven, Washer, Water Softener Owned
Exterior
Parking Features Attached Garage, Concrete, Floor Drain, Garage Door Opener, Heated Garage, Insulated Garage
Garage Spaces 3.0
Fence None
Pool None
Roof Type Asphalt
Building
Story One
Foundation 2088
Sewer Private Sewer
Water City Water/Connected
Level or Stories One
Structure Type Stucco
New Construction false
Schools
School District North St Paul-Maplewood
Read Less
Want to know what your home might be worth? Contact us for a FREE valuation!

Our team is ready to help you sell your home for the highest possible price ASAP





