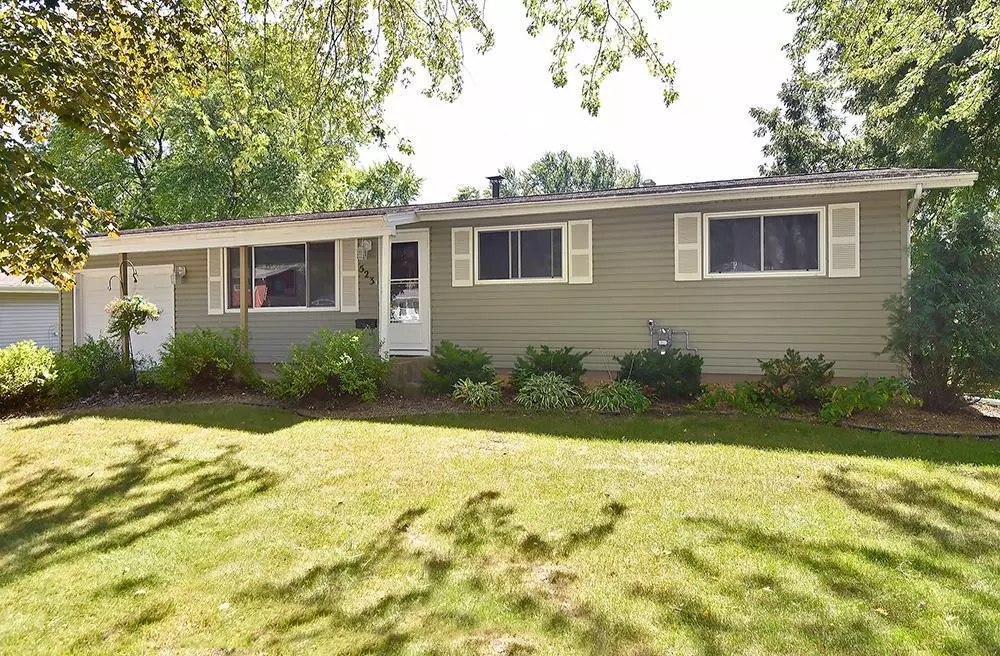$192,000
$184,900
3.8%For more information regarding the value of a property, please contact us for a free consultation.
523 15th ST SE Owatonna, MN 55060
3 Beds
2 Baths
1,296 SqFt
Key Details
Sold Price $192,000
Property Type Single Family Home
Sub Type Single Family Residence
Listing Status Sold
Purchase Type For Sale
Square Footage 1,296 sqft
Price per Sqft $148
Subdivision Town & Country
MLS Listing ID 6101699
Sold Date 11/15/21
Bedrooms 3
Full Baths 1
Three Quarter Bath 1
Year Built 1963
Annual Tax Amount $1,927
Tax Year 2021
Contingent None
Lot Size 9,147 Sqft
Acres 0.21
Lot Dimensions 69x132
Property Description
Just starting out or downsizing? Don't miss this little honey! Here is a southeast ranch style home that has lots of pleasing features such as 3 bedrooms on the main floor, a full bath on the main, a 3/4 bath in the basement, newer vinyl siding, windows and doors. This desirable property boasts an open floor plan, a nice kitchen with stainless steel appliances, recently added pantry to the dining/kitchen area, 2019 new flooring installed throughout the main floor, and in 2020 new carpet was added to the basement family room. There is a fireplace in the family room and additional unfinished space to expand in the basement. The delightful backyard is big enough for a T-ball game and fenced for lots of privacy! It is located near schools, churches, shopping and has easy access to I35 and highway 14. It's a honey for the money!
Location
State MN
County Steele
Zoning Residential-Single Family
Rooms
Basement Block, Full, Partially Finished, Storage Space, Sump Pump
Dining Room Informal Dining Room, Kitchen/Dining Room
Interior
Heating Hot Water
Cooling Wall Unit(s)
Fireplaces Number 1
Fireplaces Type Family Room, Wood Burning Stove
Fireplace Yes
Appliance Dishwasher, Dryer, Microwave, Range, Refrigerator, Washer, Water Softener Owned
Exterior
Parking Features Attached Garage, Concrete
Garage Spaces 1.0
Fence Privacy, Wood
Roof Type Age Over 8 Years,Asphalt
Building
Lot Description Tree Coverage - Light
Story One
Foundation 1248
Sewer City Sewer/Connected
Water City Water/Connected
Level or Stories One
Structure Type Vinyl Siding
New Construction false
Schools
School District Owatonna
Read Less
Want to know what your home might be worth? Contact us for a FREE valuation!

Our team is ready to help you sell your home for the highest possible price ASAP





