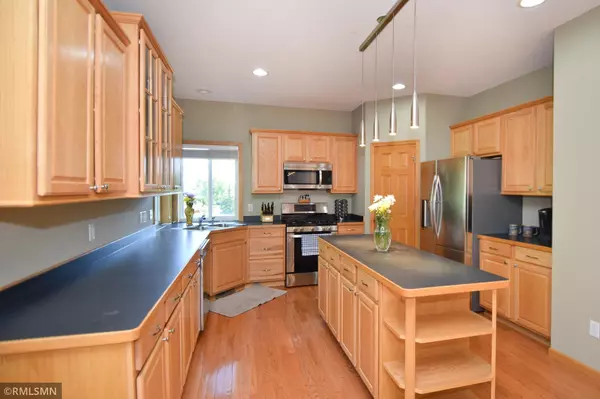$440,000
$450,000
2.2%For more information regarding the value of a property, please contact us for a free consultation.
14000 Gadwall CT Rogers, MN 55374
4 Beds
4 Baths
3,015 SqFt
Key Details
Sold Price $440,000
Property Type Single Family Home
Sub Type Single Family Residence
Listing Status Sold
Purchase Type For Sale
Square Footage 3,015 sqft
Price per Sqft $145
Subdivision Mallard Estates 4Th Add
MLS Listing ID 6083714
Sold Date 09/21/21
Bedrooms 4
Full Baths 2
Half Baths 1
Three Quarter Bath 1
Year Built 2001
Annual Tax Amount $4,661
Tax Year 2021
Contingent None
Lot Size 0.400 Acres
Acres 0.4
Lot Dimensions 98x150x207x142
Property Description
Located on a cul-de-sac, this 2-story is a great entertaining home! Just wait until you see the custom wet bar/entertainment room in the lower level -- you will be the envy of your friends! 3 Bedrooms on the upper level -- large primary bedroom includes walk-in closet and private bath with whirlpool tub/dual sinks/walk-in shower -- upper full bath has farmhouse chic lighting/towel bar! Kitchen cabinets galore along with a walk-in pantry/coffee bar/center island. Main floor Office (with Frech doors) and Laundry (with built-in cubbies and utility tub). Main floor Family Room has vaulted ceiling and gas fireplace. Lower level Family Room is across from the wet bar area and includes a beautiful stone gas fireplace. 3-Car garage has an extra space behind 3rd stall (currrent owner used it as a workout space). Deck and patio (patio is partially enclosed). Minutes from Middle and High School as well as all the shopping etc. that Rogers has to offer!
Location
State MN
County Hennepin
Zoning Residential-Single Family
Rooms
Basement Drain Tiled, Finished, Full, Sump Pump, Walkout
Dining Room Informal Dining Room
Interior
Heating Forced Air, Fireplace(s)
Cooling Central Air
Fireplaces Number 2
Fireplaces Type Family Room, Gas, Living Room
Fireplace Yes
Appliance Air-To-Air Exchanger, Dishwasher, Disposal, Dryer, Gas Water Heater, Microwave, Range, Refrigerator, Washer, Water Softener Owned
Exterior
Parking Features Attached Garage, Asphalt, Garage Door Opener
Garage Spaces 3.0
Roof Type Asphalt,Pitched
Building
Lot Description Tree Coverage - Light
Story Two
Foundation 1170
Sewer City Sewer/Connected
Water City Water/Connected
Level or Stories Two
Structure Type Vinyl Siding
New Construction false
Schools
School District Elk River
Read Less
Want to know what your home might be worth? Contact us for a FREE valuation!

Our team is ready to help you sell your home for the highest possible price ASAP





