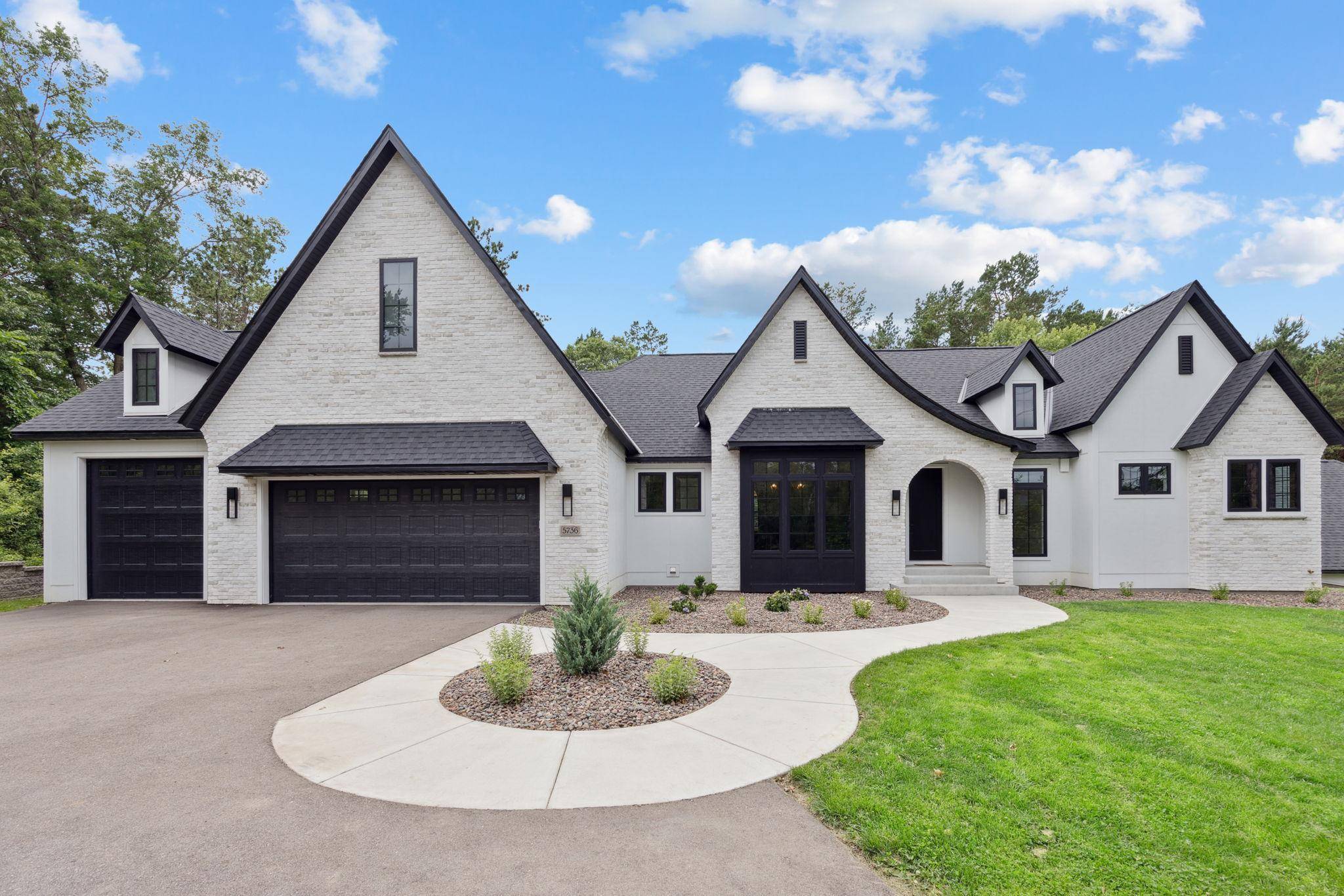5736 57th Street CV N Lake Elmo, MN 55042
5 Beds
5 Baths
4,116 SqFt
UPDATED:
Key Details
Property Type Single Family Home
Sub Type Single Family Residence
Listing Status Coming Soon
Purchase Type For Sale
Square Footage 4,116 sqft
Price per Sqft $522
Subdivision Discover Crossing
MLS Listing ID 6732108
Bedrooms 5
Full Baths 4
Half Baths 1
HOA Fees $550/qua
Year Built 2023
Annual Tax Amount $14,632
Tax Year 2025
Contingent None
Lot Size 1.280 Acres
Acres 1.28
Lot Dimensions 345x150x160x193x138
Property Sub-Type Single Family Residence
Property Description
Location
State MN
County Washington
Zoning Residential-Single Family
Rooms
Basement Egress Window(s), Finished, Walkout
Dining Room Breakfast Bar, Breakfast Area, Eat In Kitchen, Living/Dining Room, Separate/Formal Dining Room
Interior
Heating Forced Air, Fireplace(s), Radiant Floor
Cooling Central Air
Fireplaces Number 1
Fireplaces Type Decorative, Electric
Fireplace Yes
Appliance Air-To-Air Exchanger, Chandelier, Cooktop, Dishwasher, Disposal, Double Oven, Dryer, Exhaust Fan, Freezer, Humidifier, Gas Water Heater, Microwave, Range, Refrigerator, Stainless Steel Appliances, Washer, Water Softener Owned
Exterior
Parking Features Attached Garage, Asphalt
Garage Spaces 3.0
Pool Indoor
Waterfront Description Other,Pond
Roof Type Age 8 Years or Less
Building
Lot Description Irregular Lot, Many Trees
Story One
Foundation 3256
Sewer Septic System Compliant - Yes, Shared Septic
Water City Water/Connected
Level or Stories One
Structure Type Brick/Stone,Fiber Board
New Construction false
Schools
School District Stillwater
Others
HOA Fee Include Professional Mgmt,Trash,Shared Amenities
Virtual Tour https://minneaperture.aryeo.com/videos/01979f42-155a-70df-bfa7-fbb511ad85b8





