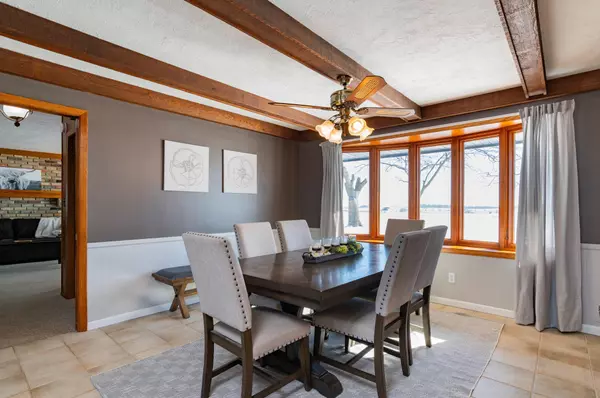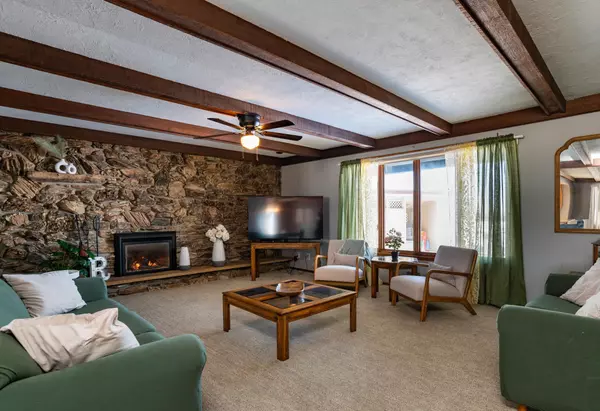13179 Highway 61 BLVD Welch Twp, MN 55089
5 Beds
3 Baths
3,918 SqFt
OPEN HOUSE
Sat Mar 01, 10:00am - 12:00pm
UPDATED:
02/27/2025 11:05 AM
Key Details
Property Type Single Family Home
Sub Type Single Family Residence
Listing Status Active
Purchase Type For Sale
Square Footage 3,918 sqft
Price per Sqft $188
MLS Listing ID 6676665
Bedrooms 5
Full Baths 2
Three Quarter Bath 1
Year Built 1967
Annual Tax Amount $6,812
Tax Year 2024
Contingent None
Lot Size 8.000 Acres
Acres 8.0
Lot Dimensions 543x644
Property Sub-Type Single Family Residence
Property Description
Location
State MN
County Goodhue
Zoning Residential-Single Family
Rooms
Basement Block, Full, Unfinished
Dining Room Kitchen/Dining Room
Interior
Heating Forced Air, Fireplace(s), Radiant Floor
Cooling Central Air
Fireplaces Number 1
Fireplaces Type Family Room, Gas, Stone
Fireplace Yes
Appliance Dishwasher, Disposal, Water Osmosis System, Microwave, Range, Refrigerator, Wall Oven, Washer, Water Softener Owned
Exterior
Parking Features Attached Garage, Gravel, Concrete, RV Access/Parking
Garage Spaces 3.0
Fence None
Pool Below Ground, Heated, Outdoor Pool
Roof Type Age 8 Years or Less
Building
Lot Description Cleared, Suitable for Horses, Tree Coverage - Light
Story Two
Foundation 2714
Sewer Private Sewer, Septic System Compliant - Yes
Water Well
Level or Stories Two
Structure Type Brick/Stone,Wood Siding
New Construction false
Schools
School District Red Wing
Others
Virtual Tour https://www.johnfwalsh.com/13179us61n





