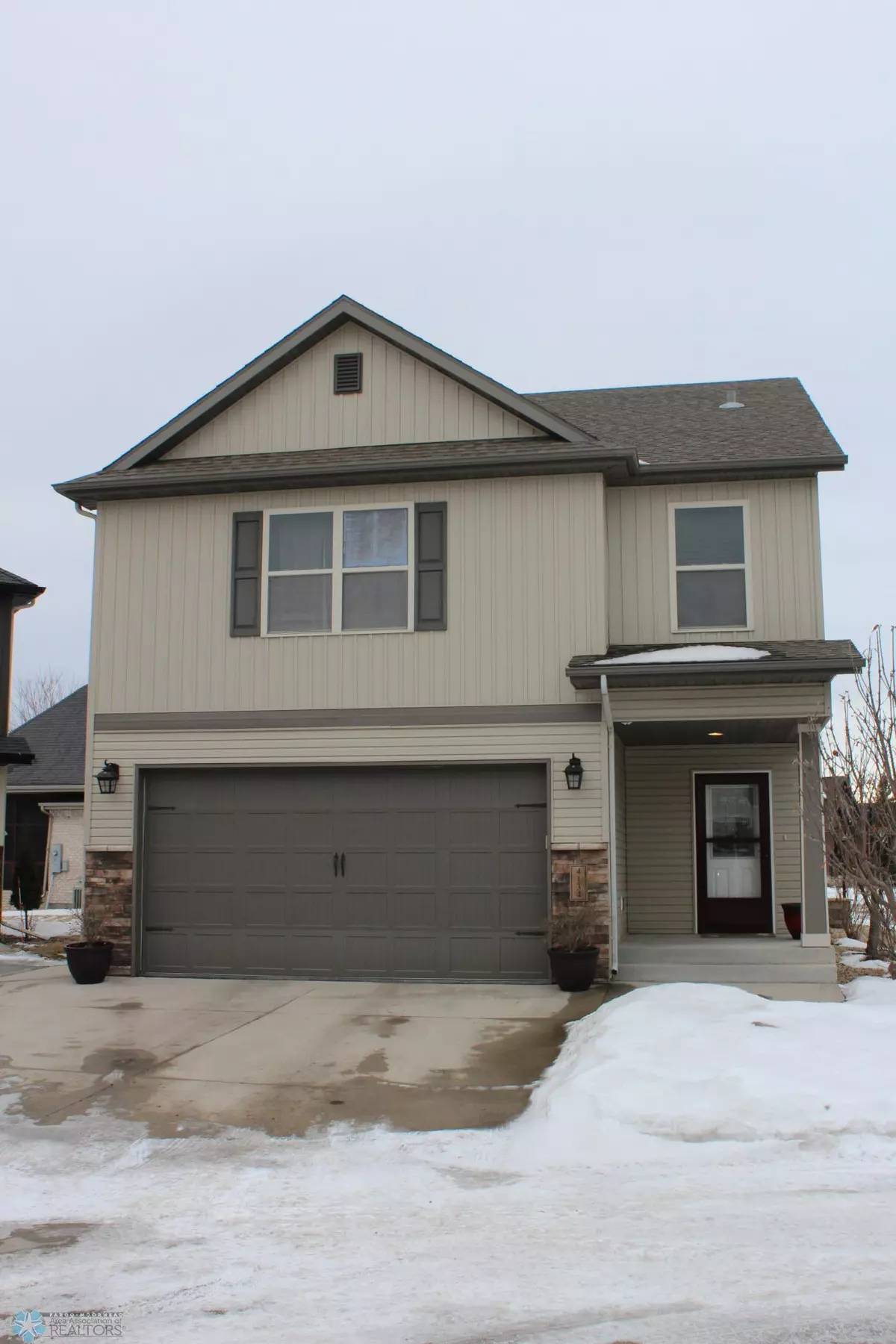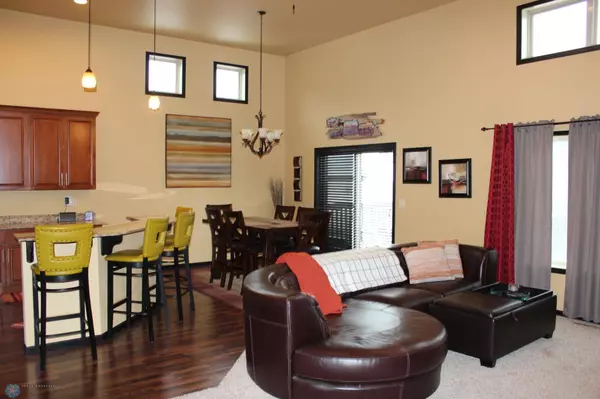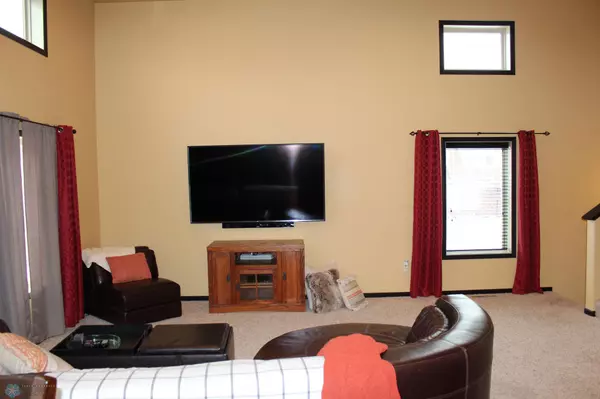4134 Clubhouse DR S Fargo, ND 58104
3 Beds
3 Baths
2,017 SqFt
UPDATED:
02/03/2025 08:07 PM
Key Details
Property Type Single Family Home
Sub Type Single Family Residence
Listing Status Active
Purchase Type For Sale
Square Footage 2,017 sqft
Price per Sqft $198
Subdivision Osgood Villas 4Th
MLS Listing ID 6656110
Bedrooms 3
Full Baths 2
Three Quarter Bath 1
HOA Fees $725/ann
Year Built 2010
Annual Tax Amount $3,175
Tax Year 2023
Contingent None
Lot Size 3,484 Sqft
Acres 0.08
Lot Dimensions Irregular
Property Description
The open-concept living area features soaring ceilings, natural light, and modern finishes, making it a perfect place to gather with family or friends. The kitchen is a chef's dream, complete with sleek countertops, stainless steel appliances, and plenty of storage. Just of the dining area is a deck for grilling and relaxation with steps down to stamped and stained concrete patio with built in bench.
The spacious master suite offers a peaceful retreat, with an en-suite bathroom with walk in closet.
Lower level has family room with beverage area, additional bedroom and bath.
Extra storage can be found in the heated garage with epoxy floor.
Enjoy the convenience of HOA amenities, including a well-maintained park and a basketball court, perfect for outdoor activities. Whether you're relaxing at home or exploring the community, this property offers a perfect blend of comfort and convenience in one of the most desirable areas in Osgood. Very low specials.
Don't miss your chance to make this beautiful house your forever home!
Location
State ND
County Cass
Zoning Residential-Single Family
Rooms
Basement Concrete
Interior
Heating Forced Air
Cooling Central Air
Fireplace No
Exterior
Parking Features Attached Garage
Garage Spaces 2.0
Building
Story Three Level Split
Foundation 651
Sewer City Sewer/Connected
Water City Water/Connected
Level or Stories Three Level Split
Structure Type Brick/Stone,Vinyl Siding
New Construction false
Schools
School District West Fargo
Others
HOA Fee Include Shared Amenities





