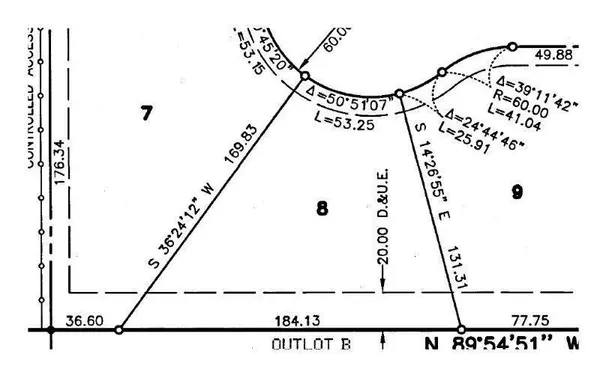610 10th ST NW Kasson, MN 55944
4 Beds
3 Baths
2,366 SqFt
UPDATED:
01/16/2025 02:30 AM
Key Details
Property Type Single Family Home
Sub Type Single Family Residence
Listing Status Active
Purchase Type For Sale
Square Footage 2,366 sqft
Price per Sqft $185
Subdivision Stone Rdg 2Nd
MLS Listing ID 6648386
Bedrooms 4
Full Baths 3
Year Built 2025
Annual Tax Amount $546
Tax Year 2024
Contingent None
Lot Size 0.360 Acres
Acres 0.36
Lot Dimensions 53.25x131.31x184.13x169.83
Property Description
Location
State MN
County Dodge
Zoning Residential-Single Family
Rooms
Basement Daylight/Lookout Windows, Drain Tiled, Drainage System, Egress Window(s), Finished, Full, Concrete, Sump Pump
Dining Room Breakfast Bar, Informal Dining Room, Kitchen/Dining Room, Living/Dining Room
Interior
Heating Forced Air
Cooling Central Air
Fireplace No
Appliance Air-To-Air Exchanger, Dishwasher, Disposal, Gas Water Heater, Microwave, Range, Refrigerator, Stainless Steel Appliances
Exterior
Parking Features Attached Garage, Concrete, Garage Door Opener
Garage Spaces 3.0
Fence None
Roof Type Age 8 Years or Less,Asphalt,Pitched
Building
Lot Description Irregular Lot, Underground Utilities
Story Split Entry (Bi-Level)
Foundation 1196
Sewer City Sewer/Connected
Water City Water/Connected
Level or Stories Split Entry (Bi-Level)
Structure Type Brick Veneer,Vinyl Siding
New Construction true
Schools
School District Kasson-Mantorville
Others
Restrictions Architecture Committee,Easements,Other Bldg Restrictions





