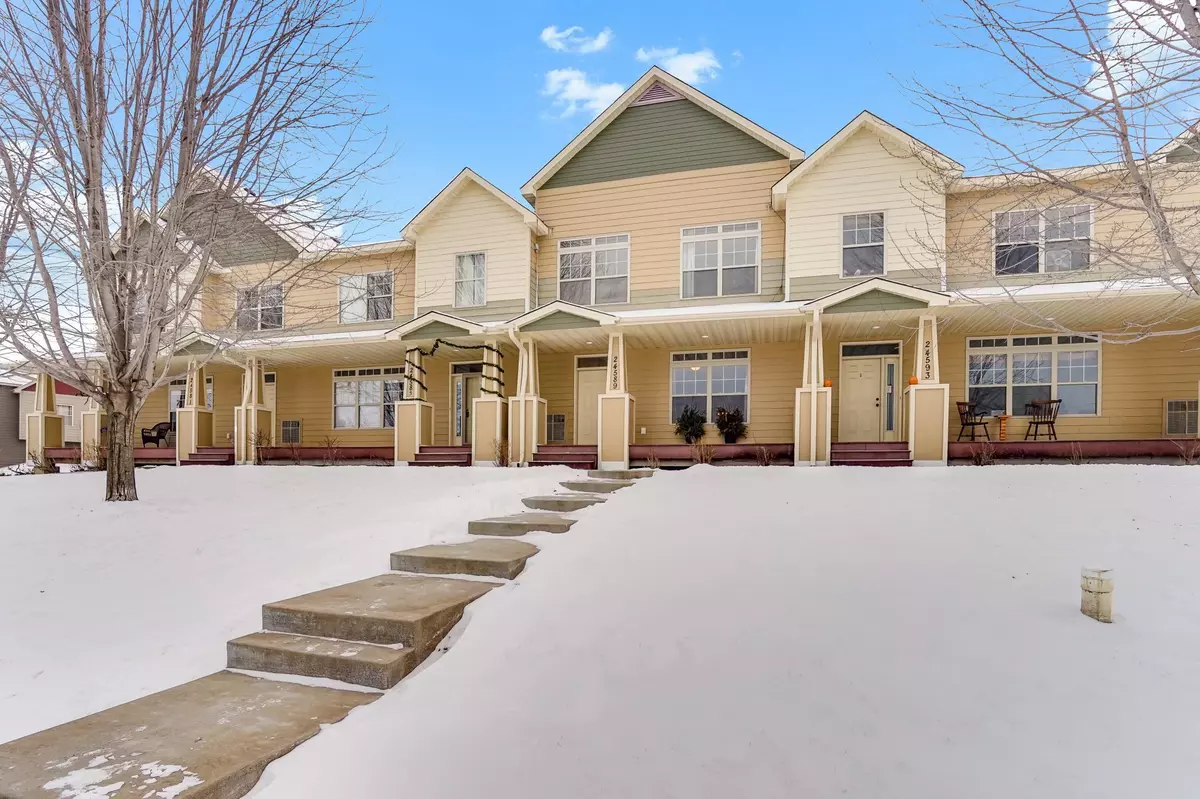24589 Superior DR Rogers, MN 55374
2 Beds
2 Baths
1,796 SqFt
OPEN HOUSE
Sat Jan 18, 11:00am - 1:00pm
UPDATED:
01/17/2025 11:03 AM
Key Details
Property Type Townhouse
Sub Type Townhouse Side x Side
Listing Status Active
Purchase Type For Sale
Square Footage 1,796 sqft
Price per Sqft $141
Subdivision Cic 1598 Edgewater Condos
MLS Listing ID 6645558
Bedrooms 2
Full Baths 1
Half Baths 1
HOA Fees $280/mo
Year Built 2006
Annual Tax Amount $2,727
Tax Year 2024
Contingent None
Lot Size 0.970 Acres
Acres 0.97
Lot Dimensions 218x146
Property Description
Private entrance to a heated underground garage leads directly to the dedicated 2-car storage space. Edgewater Trails are just steps away from your maintenance-free porch.
Location
State MN
County Hennepin
Zoning Residential-Single Family
Rooms
Basement None
Dining Room Informal Dining Room
Interior
Heating Forced Air
Cooling Central Air
Fireplace No
Appliance Dishwasher, Dryer, Microwave, Range, Refrigerator
Exterior
Parking Features Attached Garage, Heated Garage, Underground
Garage Spaces 2.0
Roof Type Age 8 Years or Less
Building
Story Two
Foundation 898
Sewer City Sewer/Connected
Water City Water/Connected
Level or Stories Two
Structure Type Fiber Cement,Fiber Board
New Construction false
Schools
School District Elk River
Others
HOA Fee Include Maintenance Structure,Hazard Insurance,Lawn Care,Maintenance Grounds,Shared Amenities,Snow Removal
Restrictions Pets - Dogs Allowed,Pets - Number Limit,Pets - Weight/Height Limit





