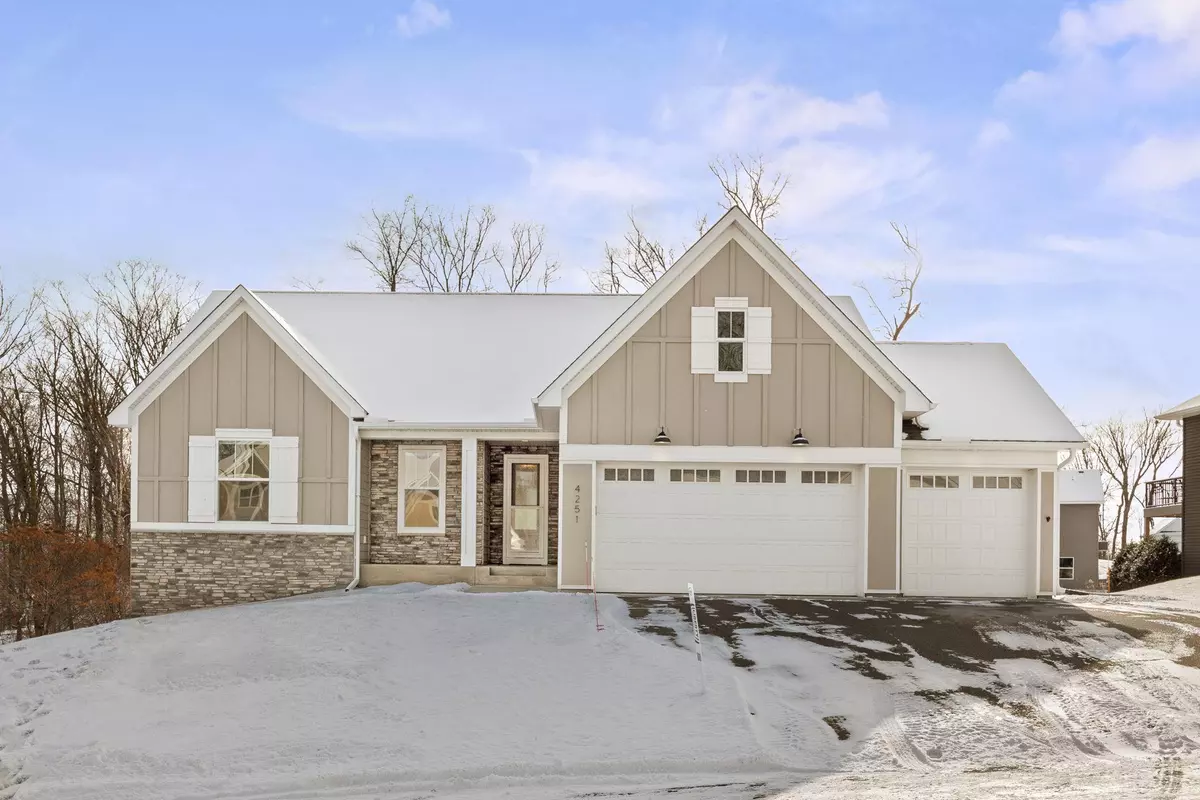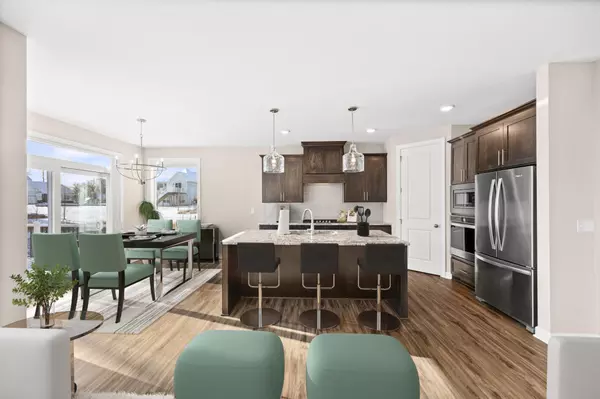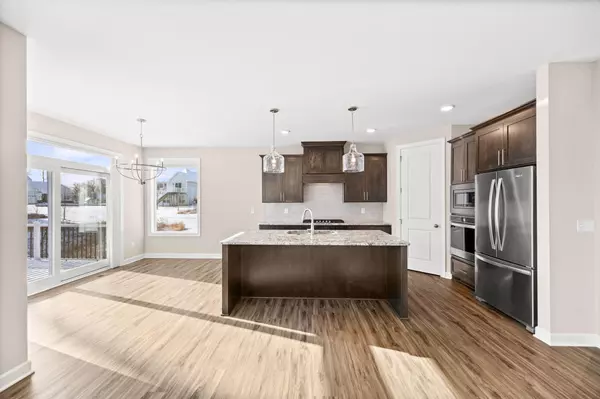4251 Maple Hurst DR N Rockford, MN 55373
4 Beds
3 Baths
3,150 SqFt
UPDATED:
02/03/2025 08:07 PM
Key Details
Property Type Single Family Home
Sub Type Single Family Residence
Listing Status Pending
Purchase Type For Sale
Square Footage 3,150 sqft
Price per Sqft $180
Subdivision Hurst Woods 4Th Add
MLS Listing ID 6647654
Bedrooms 4
Full Baths 2
Three Quarter Bath 1
HOA Fees $265/ann
Year Built 2021
Annual Tax Amount $5,348
Tax Year 2023
Contingent None
Lot Size 0.330 Acres
Acres 0.33
Lot Dimensions 90x168x92x155
Property Sub-Type Single Family Residence
Property Description
bedrooms, 2 baths, and laundry on the main floor. The finished walkout basement adds an additional
bedroom, a 3/4 bath, and a spacious family room perfect for movie nights or entertaining. The primary suite features a ceramic walk-in shower and a large walk-in closet. Enjoy cooking in the gourmet kitchen with custom cabinets, granite countertops, and a pantry. The large mudroom includes benches and another walk-in closet. High-end finishes throughout and large windows with picturesque views make this home a standout. Nestled in a wooded development with oversized lots, parks, and trails nearby. Don't miss this opportunity—schedule your showing today!
Location
State MN
County Wright
Zoning Residential-Single Family
Rooms
Basement Drain Tiled, Drainage System, Concrete, Storage Space, Sump Pump, Walkout
Dining Room Kitchen/Dining Room
Interior
Heating Forced Air
Cooling Central Air
Fireplaces Number 1
Fireplaces Type Electric, Living Room
Fireplace Yes
Appliance Air-To-Air Exchanger, Cooktop, Dishwasher, Dryer, Exhaust Fan, Microwave, Refrigerator, Wall Oven, Washer
Exterior
Parking Features Attached Garage, Asphalt, Garage Door Opener
Garage Spaces 3.0
Roof Type Age 8 Years or Less,Asphalt,Pitched
Building
Lot Description Tree Coverage - Medium
Story One
Foundation 1790
Sewer City Sewer/Connected
Water City Water/Connected
Level or Stories One
Structure Type Brick/Stone,Engineered Wood,Shake Siding,Vinyl Siding
New Construction false
Schools
School District Rockford
Others
HOA Fee Include Professional Mgmt,Shared Amenities
Restrictions Architecture Committee,Other





