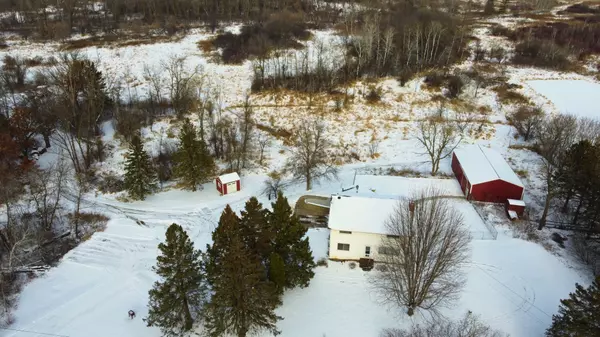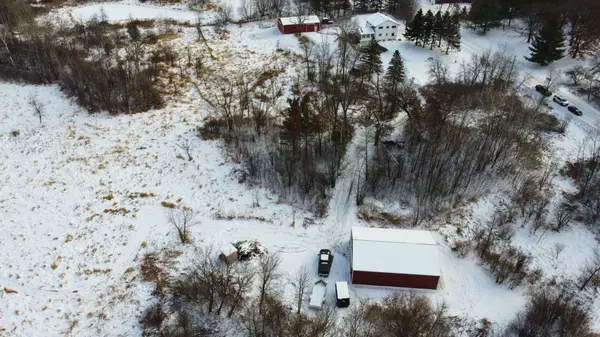5756 165th ST N Hugo, MN 55038
4 Beds
2 Baths
2,704 SqFt
UPDATED:
12/28/2024 02:17 AM
Key Details
Property Type Single Family Home
Sub Type Single Family Residence
Listing Status Coming Soon
Purchase Type For Sale
Square Footage 2,704 sqft
Price per Sqft $244
MLS Listing ID 6642208
Bedrooms 4
Full Baths 1
Three Quarter Bath 1
Year Built 1968
Annual Tax Amount $5,232
Tax Year 2024
Contingent None
Lot Size 19.920 Acres
Acres 19.92
Lot Dimensions 635 x 1320
Property Description
The septic system has been tested and is compliant. There is also plenty of room in the house with 4 bedrooms on one level and just over 2700 sq.ft. The main level of the home features a cozy living room, formal dining room, and a tiled kitchen with stainless steel appliances, tons of cabinet space, and a built-in desk. The kitchen overlooks your gorgeous family room which is surrounded by walls of windows, offering stunning views of the land, with vaulted wood ceilings and access to your deck from a new Anderson sliding glass door with built-in blinds. The main level is rounded out by an office as well as a three-quarter bathroom. Upstairs, you'll find four generously sized bedrooms and a full bath; plenty of space for family and guests. The lower level offers a second family room along with both a large laundry room and utility room. The wood floors have been refinished throughout the home and new light fixtures adorn the majority of the rooms. The back deck features maintenance-free decking, new skirting, and two sets of stairs making your spacious, concrete back patio easily accessible. The patio is perfect for grilling, entertaining guests, and enjoying fall evenings beneath the stars. This dream property is perfectly peaceful while only being 20 minutes from the Twin Cities offering truly everything you could want!
Location
State MN
County Washington
Zoning Business/Commercial,Residential-Single Family
Rooms
Basement Block, Partially Finished
Dining Room Eat In Kitchen, Separate/Formal Dining Room
Interior
Heating Boiler, Ductless Mini-Split, Hot Water
Cooling Ductless Mini-Split
Fireplaces Number 1
Fireplaces Type Free Standing, Gas
Fireplace No
Appliance Dishwasher, Dryer, Freezer, Microwave, Range, Refrigerator, Washer, Water Softener Owned
Exterior
Parking Features Attached Garage, Gravel, Other, Tuckunder Garage
Garage Spaces 2.0
Fence Chain Link, Full, Other, Partial
Waterfront Description Creek/Stream
Roof Type Asphalt
Building
Lot Description Tree Coverage - Medium
Story Two
Foundation 952
Sewer Mound Septic, Private Sewer
Water Private, Well
Level or Stories Two
Structure Type Stucco,Vinyl Siding
New Construction false
Schools
School District Forest Lake
Others
Restrictions None





