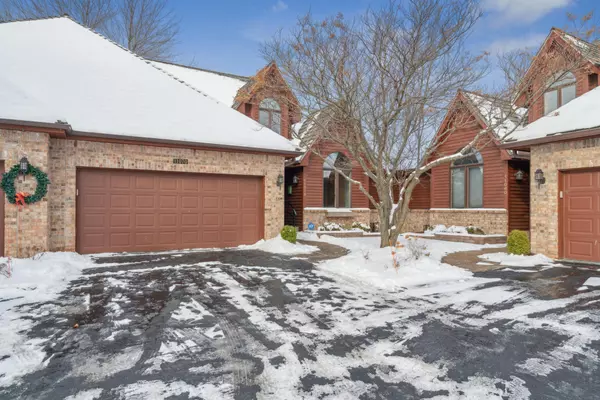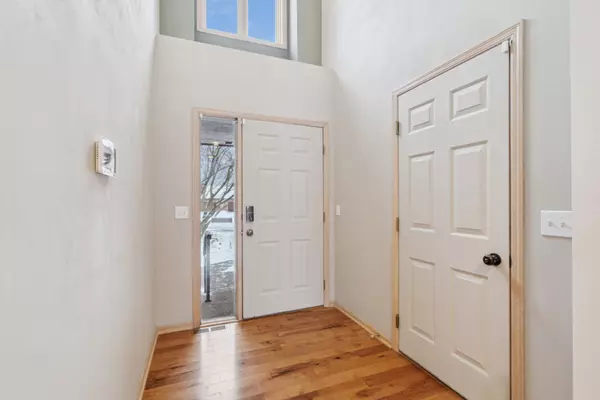11070 56th AVE N Plymouth, MN 55442
4 Beds
3 Baths
3,658 SqFt
UPDATED:
12/28/2024 11:03 AM
Key Details
Property Type Townhouse
Sub Type Townhouse Side x Side
Listing Status Active
Purchase Type For Sale
Square Footage 3,658 sqft
Price per Sqft $147
Subdivision Boulder Ridge
MLS Listing ID 6642442
Bedrooms 4
Full Baths 1
Three Quarter Bath 2
HOA Fees $430/mo
Year Built 1991
Annual Tax Amount $3,560
Tax Year 2024
Contingent None
Lot Size 4,356 Sqft
Acres 0.1
Lot Dimensions common
Property Description
Location
State MN
County Hennepin
Zoning Residential-Multi-Family
Rooms
Basement Walkout
Interior
Heating Forced Air
Cooling Central Air
Fireplaces Number 2
Fireplaces Type Brick, Electric, Family Room, Gas, Living Room, Stone
Fireplace Yes
Appliance Dishwasher, Disposal, Dryer, Microwave, Range, Refrigerator, Washer, Water Softener Owned
Exterior
Parking Features Attached Garage, Asphalt, Garage Door Opener
Garage Spaces 2.0
Building
Story Two
Foundation 1673
Sewer City Sewer/Connected
Water City Water/Connected
Level or Stories Two
Structure Type Brick/Stone,Wood Siding
New Construction false
Schools
School District Osseo
Others
HOA Fee Include Hazard Insurance,Maintenance Grounds,Professional Mgmt,Trash,Shared Amenities,Snow Removal
Restrictions Mandatory Owners Assoc,Pets - Cats Allowed,Pets - Dogs Allowed,Pets - Number Limit,Pets - Weight/Height Limit,Rental Restrictions May Apply





