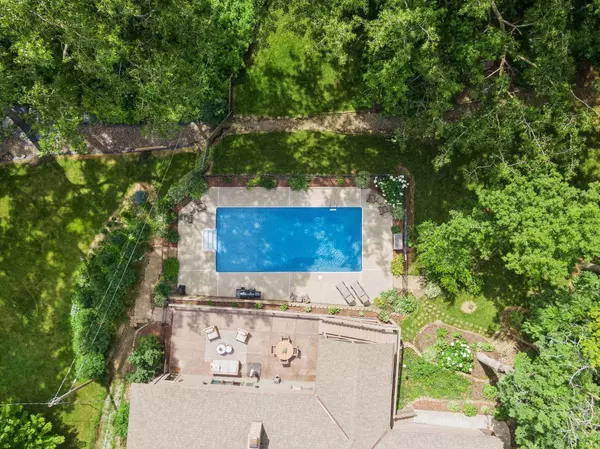GET MORE INFORMATION
$ 520,000
$ 475,000 9.5%
2101 E 125th ST Burnsville, MN 55337
4 Beds
3 Baths
2,921 SqFt
UPDATED:
Key Details
Sold Price $520,000
Property Type Single Family Home
Sub Type Single Family Residence
Listing Status Sold
Purchase Type For Sale
Square Footage 2,921 sqft
Price per Sqft $178
Subdivision Terrace Oaks 2Nd Add
MLS Listing ID 6636071
Sold Date 01/13/25
Bedrooms 4
Full Baths 1
Three Quarter Bath 2
Year Built 1980
Annual Tax Amount $4,904
Tax Year 2024
Contingent None
Lot Size 0.460 Acres
Acres 0.46
Lot Dimensions 176x100x9x13x112x111
Property Description
Location
State MN
County Dakota
Zoning Residential-Single Family
Rooms
Basement Block, Daylight/Lookout Windows, Egress Window(s), Finished, Storage Space, Walkout
Dining Room Breakfast Area, Eat In Kitchen, Living/Dining Room
Interior
Heating Forced Air
Cooling Central Air
Fireplaces Number 2
Fireplaces Type Two Sided, Brick, Family Room, Gas, Living Room, Other, Wood Burning
Fireplace Yes
Appliance Chandelier, Dishwasher, Dryer, Gas Water Heater, Microwave, Range, Refrigerator, Stainless Steel Appliances, Washer, Water Softener Owned
Exterior
Parking Features Attached Garage, Asphalt, Garage Door Opener
Garage Spaces 2.0
Fence Chain Link, Full, Split Rail, Wood
Pool Below Ground, Heated, Outdoor Pool
Roof Type Asphalt,Pitched
Building
Lot Description Tree Coverage - Heavy
Story One
Foundation 1554
Sewer City Sewer/Connected
Water City Water/Connected
Level or Stories One
Structure Type Fiber Board
New Construction false
Schools
School District Burnsville-Eagan-Savage





