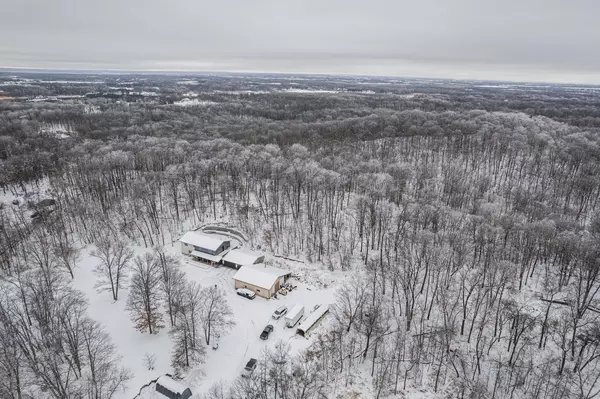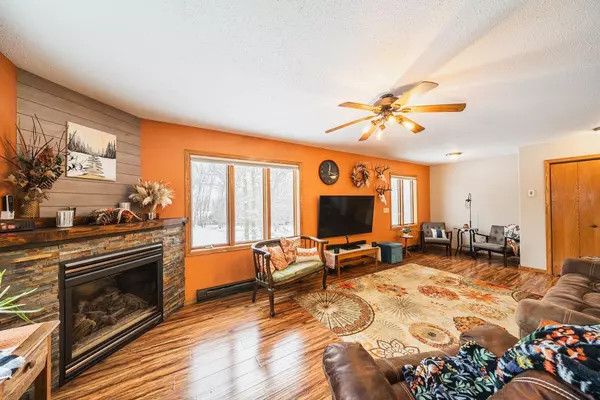20907 County Highway 25 Erie Twp, MN 56501
3 Beds
3 Baths
2,600 SqFt
UPDATED:
12/27/2024 05:33 PM
Key Details
Property Type Single Family Home
Sub Type Single Family Residence
Listing Status Contingent
Purchase Type For Sale
Square Footage 2,600 sqft
Price per Sqft $192
MLS Listing ID 6635278
Bedrooms 3
Full Baths 2
Three Quarter Bath 1
Year Built 2000
Annual Tax Amount $3,380
Tax Year 2024
Contingent Inspection
Lot Size 20.000 Acres
Acres 20.0
Lot Dimensions 20 acres
Property Description
Location
State MN
County Becker
Zoning Agriculture
Rooms
Basement Drain Tiled, Drainage System, Finished, Full, Insulating Concrete Forms, Slab
Dining Room Informal Dining Room
Interior
Heating Baseboard, Ductless Mini-Split, Fireplace(s), Hot Water, Radiant Floor, Outdoor Boiler, Wood Stove
Cooling Ductless Mini-Split
Fireplaces Number 1
Fireplaces Type Circulating, Gas, Living Room
Fireplace Yes
Appliance Air-To-Air Exchanger, Dishwasher, Dryer, Electric Water Heater, Exhaust Fan, Fuel Tank - Owned, Microwave, Range, Refrigerator, Stainless Steel Appliances, Washer, Water Softener Owned
Exterior
Parking Features Detached, Asphalt, Floor Drain, Garage Door Opener, Heated Garage, Multiple Garages
Garage Spaces 6.0
Fence None
Pool None
Roof Type Age 8 Years or Less,Architectural Shingle,Asphalt,Pitched
Building
Lot Description Tree Coverage - Heavy
Story Two
Foundation 1400
Sewer Septic System Compliant - Yes
Water Drilled
Level or Stories Two
Structure Type Brick Veneer,Metal Siding,Vinyl Siding
New Construction false
Schools
School District Detroit Lakes





