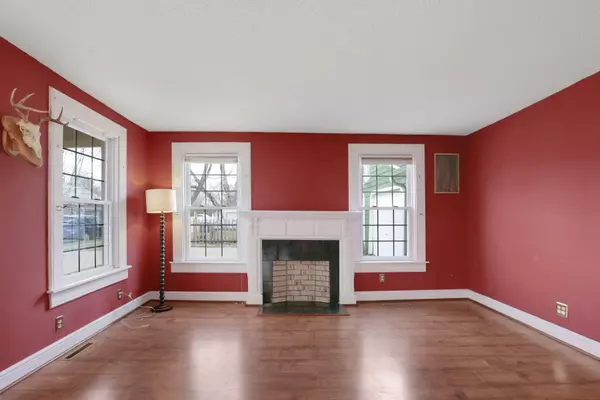$250,000
$244,500
2.2%For more information regarding the value of a property, please contact us for a free consultation.
400 8th ST E Hastings, MN 55033
3 Beds
2 Baths
1,747 SqFt
Key Details
Sold Price $250,000
Property Type Single Family Home
Sub Type Single Family Residence
Listing Status Sold
Purchase Type For Sale
Square Footage 1,747 sqft
Price per Sqft $143
Subdivision Henry G Baillys Add
MLS Listing ID 5684824
Sold Date 12/28/20
Bedrooms 3
Full Baths 2
Year Built 1875
Annual Tax Amount $2,508
Tax Year 2020
Contingent None
Lot Size 9,583 Sqft
Acres 0.22
Lot Dimensions 132 x 72
Property Sub-Type Single Family Residence
Property Description
A picturesque house with historic Hastings charm mixed with 1900's addition to bring an attached garage and space for family and friends on the main floor. Living room, family room, and formal dinning area with sky light, could be used to create home school or office spaces, or formal sitting room and family game space. East side of the property is a fenced in yard with storage shed, fire pit, and grilling area ready for year round outdoor entertaining. Three bedrooms on one level with a full bath as well for a complete private living space upstairs. For those wanting to be outside this home is close to the beautiful Downtown Hastings and the river walk from MN to WI, go for a stroll and pick up dinner from a variety of local restaurants for your first meal in your new home.
Location
State MN
County Dakota
Zoning Residential-Single Family
Rooms
Basement Crawl Space, Partial, Unfinished
Dining Room Breakfast Area, Eat In Kitchen, Kitchen/Dining Room, Separate/Formal Dining Room
Interior
Heating Forced Air
Cooling Central Air
Fireplace No
Appliance Dishwasher, Disposal, Dryer, Exhaust Fan, Microwave, Range, Refrigerator, Washer
Exterior
Parking Features Attached Garage, Concrete, Driveway - Other Surface
Garage Spaces 2.0
Fence Chain Link, Full, Wood
Building
Lot Description Corner Lot
Story One and One Half
Foundation 985
Sewer City Sewer/Connected
Water City Water/Connected
Level or Stories One and One Half
Structure Type Fiber Cement, Wood Siding
New Construction false
Schools
School District Hastings
Others
Restrictions None
Read Less
Want to know what your home might be worth? Contact us for a FREE valuation!

Our team is ready to help you sell your home for the highest possible price ASAP





