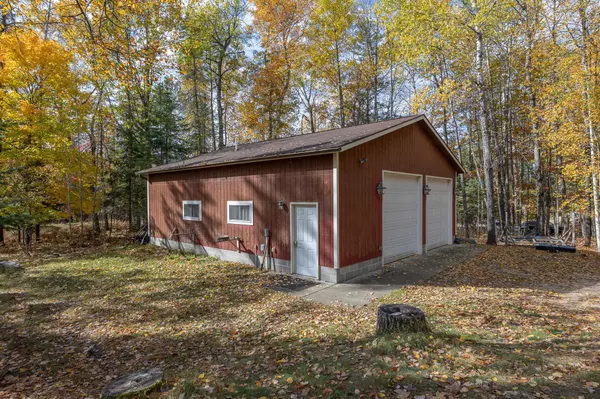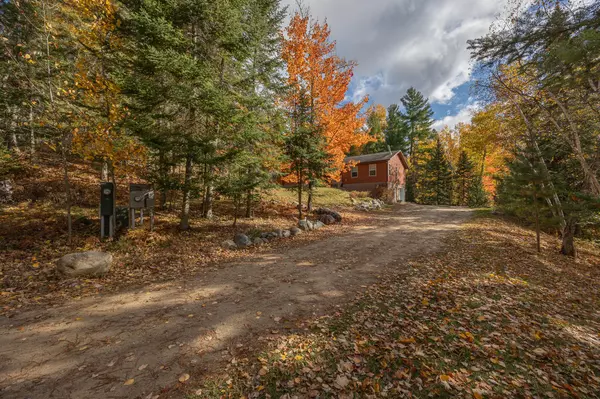3372 S Little Boy DR NE Longville, MN 56655
3 Beds
3 Baths
2,524 SqFt
UPDATED:
12/09/2024 07:29 PM
Key Details
Property Type Single Family Home
Sub Type Single Family Residence
Listing Status Active
Purchase Type For Sale
Square Footage 2,524 sqft
Price per Sqft $198
Subdivision Taylor Timber
MLS Listing ID 6618179
Bedrooms 3
Full Baths 2
Three Quarter Bath 1
Year Built 2009
Annual Tax Amount $2,104
Tax Year 2024
Contingent None
Lot Size 2.060 Acres
Acres 2.06
Lot Dimensions 179X522X175X502
Property Sub-Type Single Family Residence
Property Description
Location
State MN
County Cass
Zoning Residential-Single Family
Body of Water Little Boy Lake (Wabedo Twp.)
Lake Name Little Boy / Wabedo
Rooms
Basement Egress Window(s), Partially Finished
Dining Room Eat In Kitchen, Separate/Formal Dining Room
Interior
Heating Forced Air, Fireplace(s), Radiant Floor
Cooling Central Air
Fireplaces Number 2
Fireplaces Type Gas, Living Room, Primary Bedroom
Fireplace Yes
Appliance Air-To-Air Exchanger, Dishwasher, Exhaust Fan, Fuel Tank - Rented, Microwave, Range, Refrigerator, Stainless Steel Appliances, Water Softener Owned
Exterior
Parking Features Tuckunder Garage
Garage Spaces 3.0
Fence Chain Link
Waterfront Description Deeded Access
Road Frontage Yes
Building
Lot Description Tree Coverage - Medium
Story One
Foundation 2154
Sewer Tank with Drainage Field
Water Submersible - 4 Inch
Level or Stories One
Structure Type Fiber Cement
New Construction false
Schools
School District Northland Community Schools





